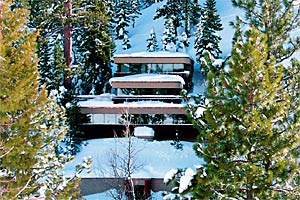The Tree House

This one-of-a-kind home was built in 1984 by local architect Troy Caldwell. Although contemporary on the outside, the inside (it comes furnished) has mountain-traditional appointments such as leather, chenille and cowhide. The 3,500-square-foot floor plan encompasses five bedrooms (including two master suites adjoined by a jacuzzi room), four-and-a-half bathrooms, a library, a mud room, a billiard room, a great room with a large fireplace, three decks and two single-car garages that frame the house. Set into the hill and walled with windows, it offers spectacular views from almost every room. It has subsequently been dubbed “the tree house.”
Built for entertaining, this four-story home has a pool table, a hot tub, surround sound-both inside and out-and a dumbwaiter for hauling the groceries up to the first floor.
Upscale touches include India granite countertops, bird’s-eye maple cabinets, imported European wood flooring, glazed walls and broken-slate floors in both the kitchen and the entryway.
As current owner and designer Don Foster says, “It’s for the person who wants a special house that doesn’t look like everyone else’s.”
DETAILS
PROS Ski resort shuttle stops outside the front door.
CONS Given its unique design, resale might be a challenge.
LOCATION 1.5 miles from Alpine Meadows ski area
LIST PRICE $1.4 million
TOTAL SQUARE FEET 3,500
LISTING AGENT Linda Granger, Granger Properties, 530-583-1321; pruweb.com/grangerproperties.com